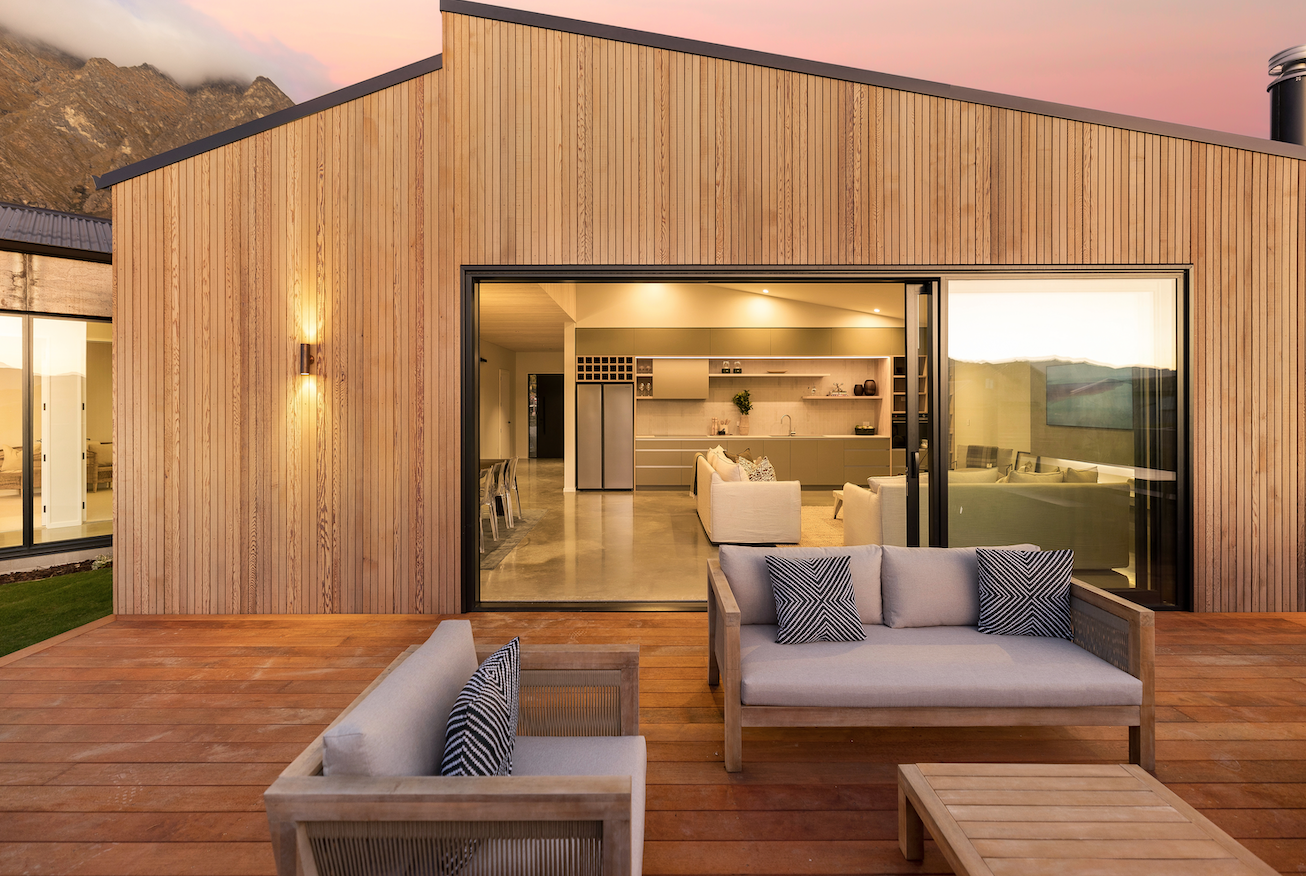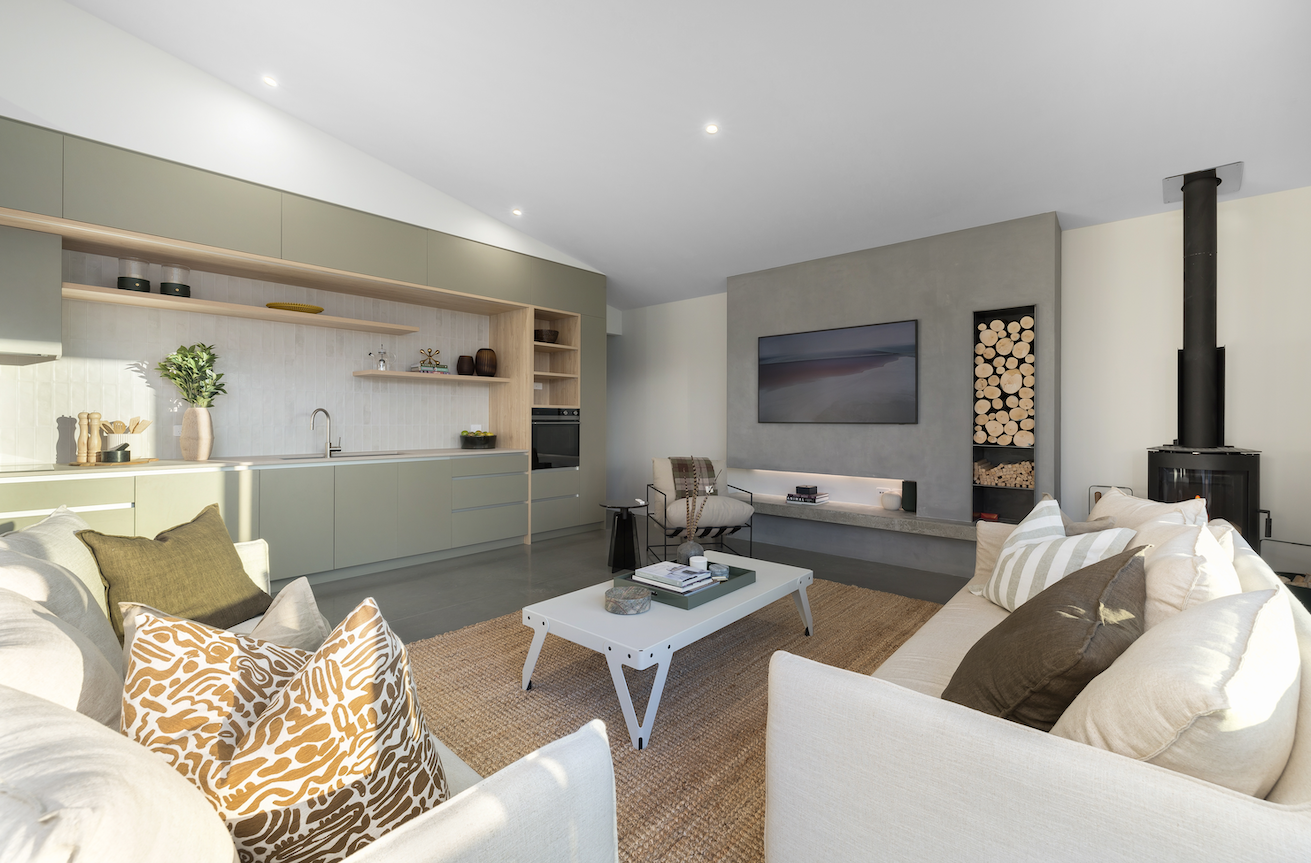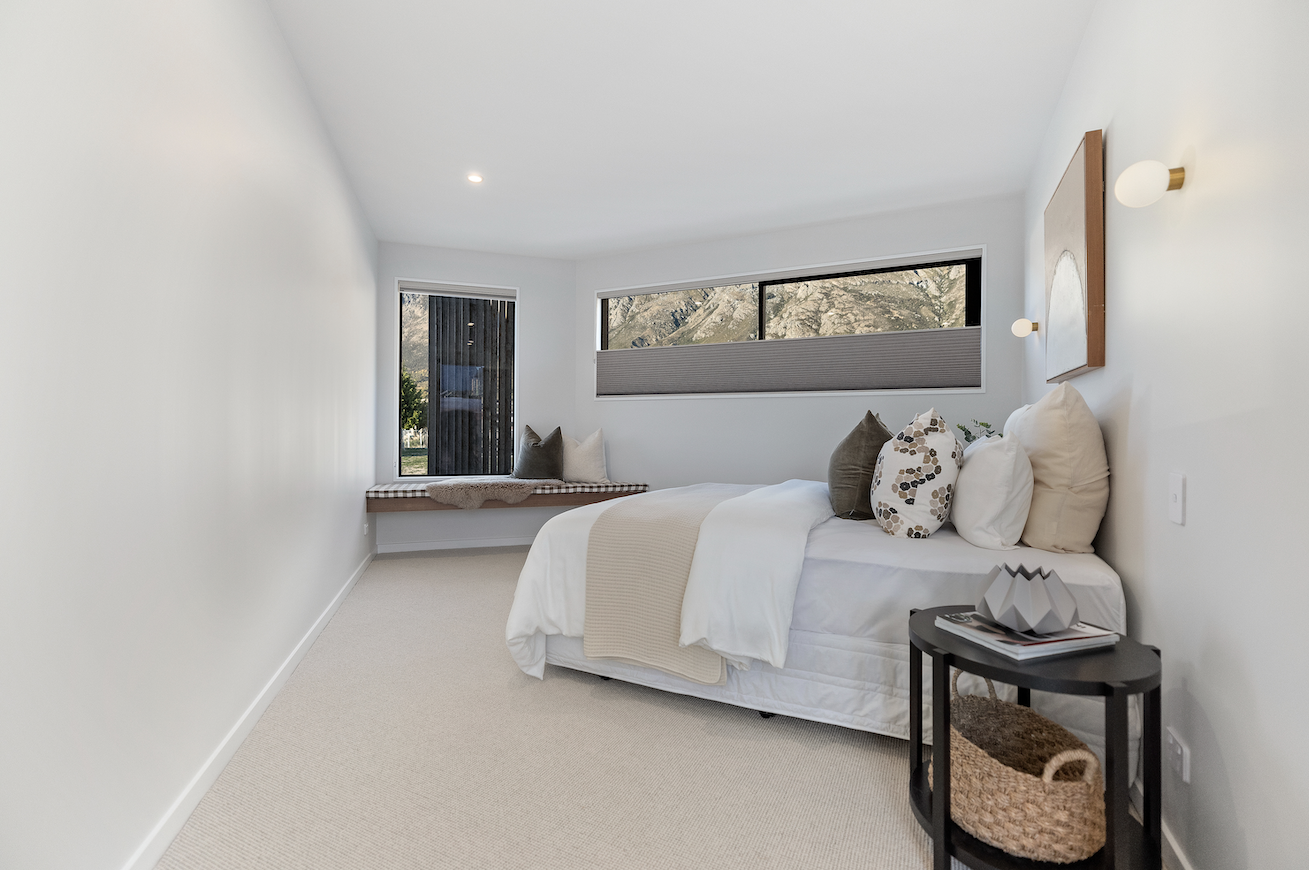Family home in Hanley’s Farm clad in vertical cedar and corten steel. The home has high ceilings throughout and a feature wooden slat ceiling in the entrance and living areas.













Family home in Hanley’s Farm clad in vertical cedar and corten steel. The home has high ceilings throughout and a feature wooden slat ceiling in the entrance and living areas.












